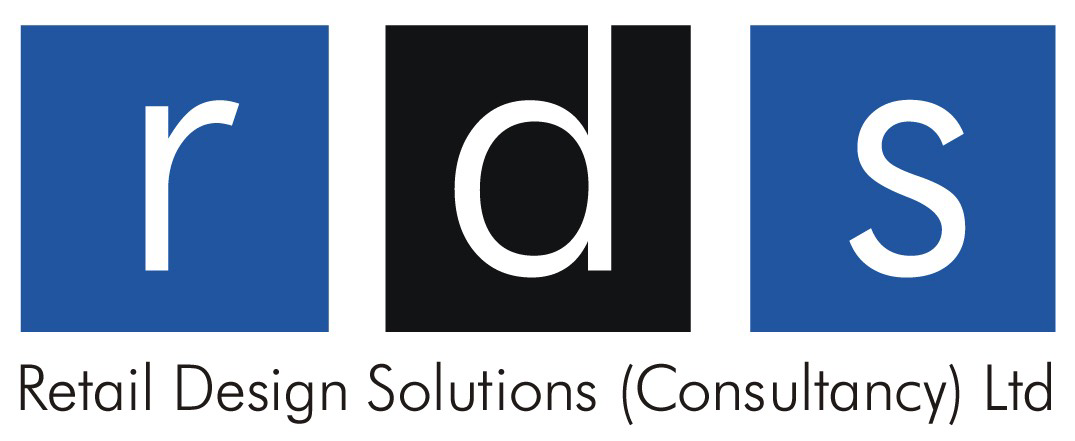
Survey Services
Our extensive survey and BIM capabilities take us all over the UK and Europe and we find ourselves involved with a huge variety of projects with differing challenges.
We use the latest 3D laser scanners to capture the largest of sites with the most incredible and data rich and highly detailed information which then allows us to construct a 3D model with the most accurate tolerances…this can be as paired back as just the space itself or contain all exisiting HVAC, structural details, lighting and equipment, fixtures, fittings and signage, the list is endless.
This is an invaluable tool as it forms the start point for the reality of most projects and supplies us with real time information and enables us to identify build issues or design conflicts at an early stage.
It also allows us to build intelligent models which form the core of the BIM process, one model and one version of the truth which contains information of every required element in model space. This can be shared by everyone involved in the build process from client, architects, designers contractors and other key professionals, we host all this data in the cloud so all stakeholders can access the information without the need for specialist software, this opens up the world of true and complete digital collaboration.
Find out more in the sections below about how our Survey services can help you save both time and money on your next project.

Measured Building Surveys
RDS has established Survey teams able to provide a complete multi-disciplined service to accurately capture the details…
Commodity & Equipment Surveys
Knowing what’s in your store is a key factor to a successful retail operation; we can survey…
3D Laser scanning
Our 3D Laser Scanning equipment captures existing site data to incredible detail so all your plans are…
360 Virtual Visit
The 360 Virtual Visit has been developed from the feedback we often receive from our clients who…
Topographical & Land Surveys
Our survey teams are trained to use Total Stations and Topographical equipment, this allows our surveyors to…
















