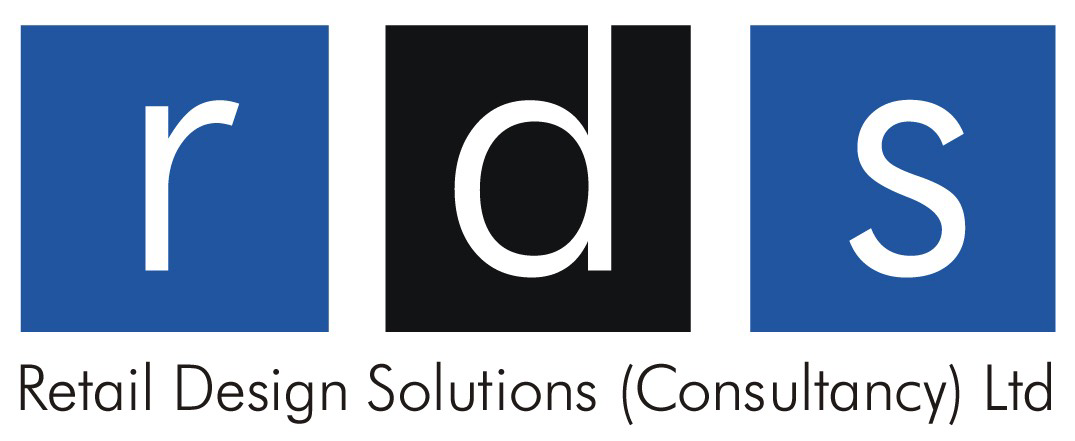‘On average our design teams using BIM save our clients around 20% on their annual construction costs’
At RDS our experienced BIM team will help you migrate your existing plans from a traditional 2D platform into a steamlined efficient BIM model.
Our teams start by creating your building or space in 3D, however this 3D model contains all the construction or mechanical information that you require built into the walls, doors, windows, floors etc etc. (whatever we create can contain whatever information you need)
‘The most accurate way for your existing site to be built in 3D is to survey it with a 3D laser scanner, click here to see how our survey team use our Laser Scanner’
Next we create a new block library of all your new & existing assets, then use this to create existing or new layouts. The new BIM assets will have all the data that you require us to add, with this data your layouts become a powerful source of information.
If anything changes in your BIM model so does the information and anything linked to this information updates automatically, this ability to change and adapt is called Parametric data.
With Parametric control you automatically update;
- External Elevations
- Internal Elevations
- Sections
- Floor Plans
- Isometric views
- 3D views
- Equipment Schedules
- Quantity Schedules
- Volumes, sqm & sqft









